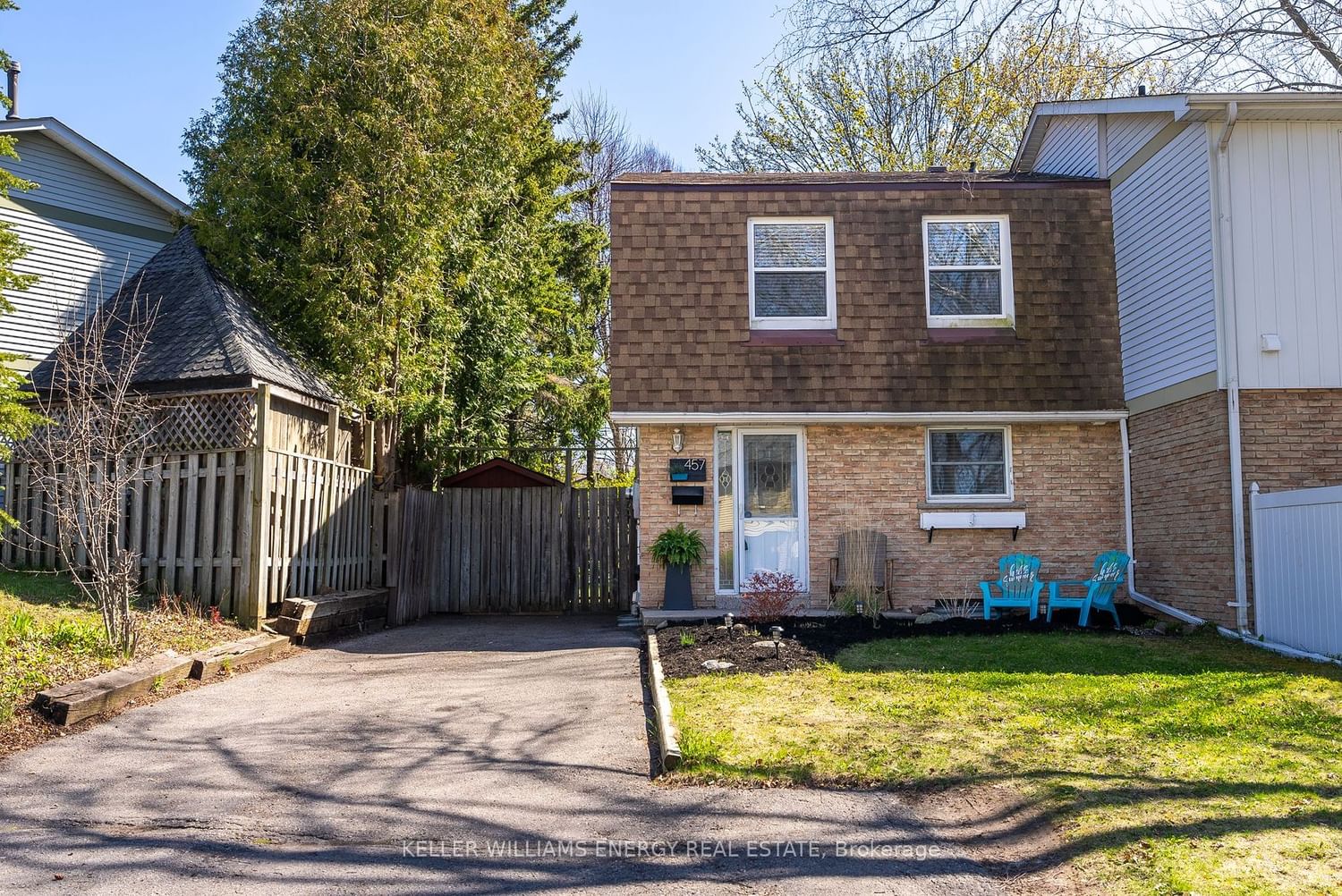$599,900
$***,***
3-Bed
2-Bath
Listed on 5/3/24
Listed by KELLER WILLIAMS ENERGY REAL ESTATE
A True Showstopper W/ Stunning Upgrades Throughout!! The Main Level Features Laminate Flooring Throughout, A Lovely Open Concept Layout W/ The Kitchen Overlooking Both The Living & Dining - The Perfect Space For Entertaining! The Spacious Kitchen Has Been Completely Renovated, Featuring A Peninsula W/ Seating, Modern Backsplash, Tons Of Cabinet Space & Custom Built-In Dishwasher. Walk-Out From The Living Room To The Cozy Deck & Oversized, Fully Fenced Backyard Featuring A New Shed, Gazebo & Surrounded By Beautiful Mature Trees - Perfect For Relaxing! The Upper Floor Features Laminate Flooring Throughout, 3 Spacious Bedrooms, Including The Primary Bedroom W/ New Crown Moulding, & The Newly Renovated 4 Piece Bathroom W/ Beautiful Tile & New Vanity. Head Downstairs To The Basement, Featuring A Large Rec Room, Adding Additional Living Space, As Well As A Spacious 2 Piece Bathroom. Located In A Mature, Family-Friendly Neighbourhood & Conveniently Close To All Amenities Including Schools, Parks, Shopping, Transit & More. Don't Miss The Opportunity To Own This Beauty!
Kitchen Renovation (2019). New Dishwasher, S/S Gas Stove, S/S Microwave (2019). New 100 Amp Electrical Panel (2020). Upper Bathroom Reno (2021). New Shed & Gazebo (2023). Crown Moulding In Primary Bedroom (2024)
E8302628
Semi-Detached, 2-Storey
6+2
3
2
4
Central Air
Finished
N
Alum Siding, Brick
Forced Air
N
$3,591.90 (2023)
121.55x30.03 (Feet)
